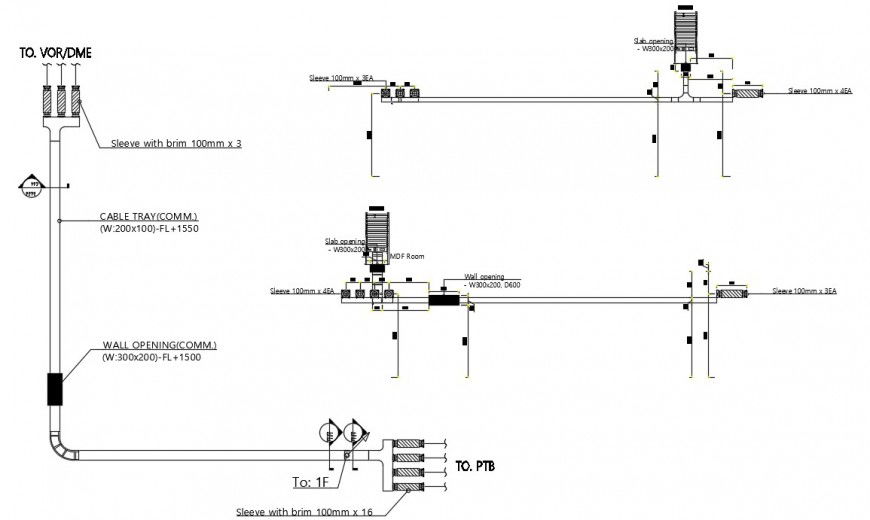2d cad drawing of cable tray layout autocad file
Description
2d cad drawing of cable tray layout autocad file shown with sleeve with brim and wall opening and cable tray and other detailed wall oening on bith side of drawing with given description and detaield with all basic line indication.
Uploaded by:
Eiz
Luna

