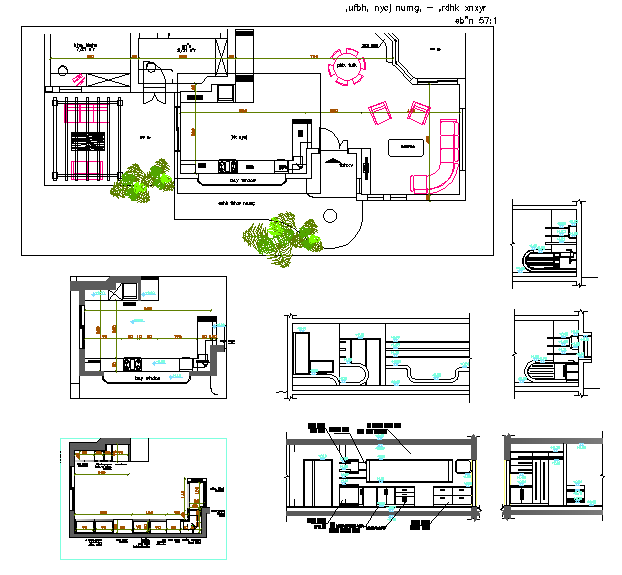Modern Kitchen Design with Layout, Elevation, and Section DWG
Description
This AutoCAD DWG file provides a modern kitchen design, including a detailed layout plan, section plan, and elevations for all sides of the kitchen. The design focuses on optimizing space and function, showcasing well-organized storage, appliances, and an efficient circulation flow. The file includes various views and elevations of the kitchen's interior, detailing cabinetry, countertops, sinks, and other key elements essential for modern kitchen planning.
Perfect for architects, interior designers, and builders, this DWG file is a valuable resource for designing contemporary kitchens. The design provides clear dimensions, material specifications, and layout details that can be adapted for residential or commercial spaces. This file is fully editable and compatible with AutoCAD, Revit, 3ds Max, and Google SketchUp, offering flexibility in your design process. Whether you are working on a kitchen remodel or new construction, this AutoCAD file provides a strong foundation for a functional, stylish kitchen design.

Uploaded by:
john
kelly

