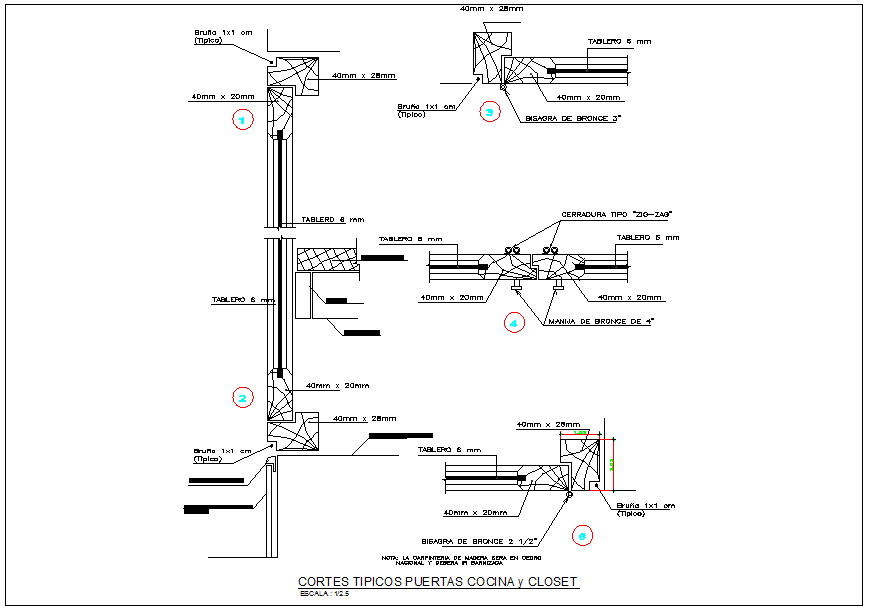Kitchen and wash room beam & column section detail dwg file
Description
Kitchen and wash room beam & column section detail dwg file, Kitchen and wash room beam & column section detail with detail dimension, typical section view of kitchen & wash room door
Uploaded by:
