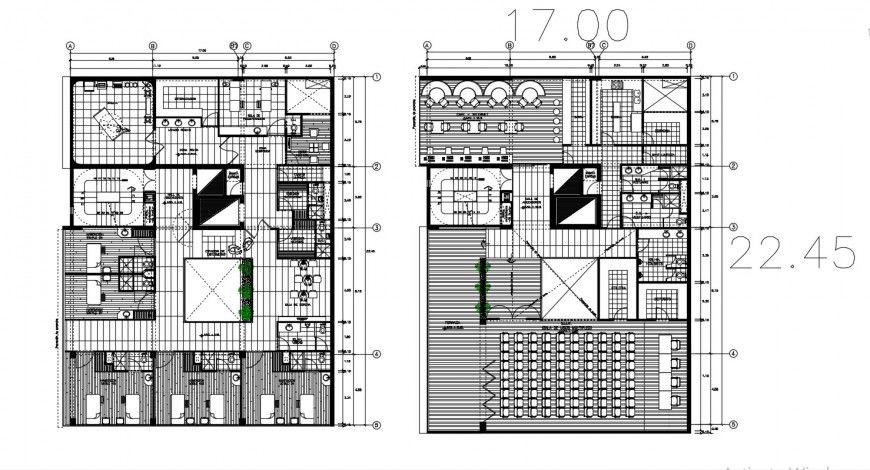2d cad drawing of clinic plan autocad software
Description
2d cad drawing of clinic plan autocad software detailed with reception area with waiting lobby and other detailed with the staircase area and seprate patient room and other detailed with doctor cabin and public toulet area.
Uploaded by:
Eiz
Luna

