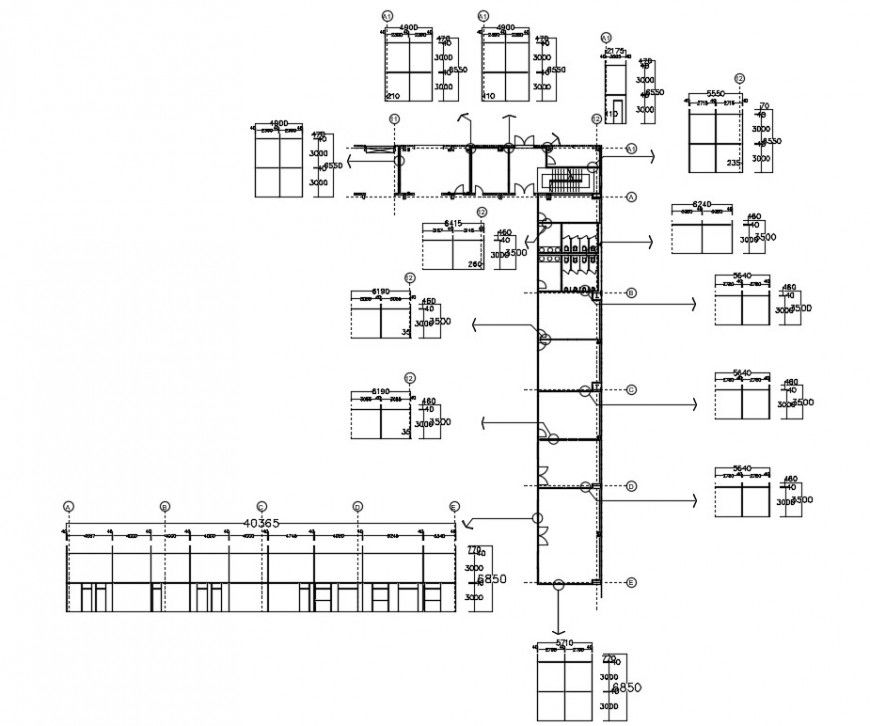ground floor steel structure detail cad file
Description
2d cad drawing of steel structure press building warehouse section design autocad file, construction detail shown with structure base been given for drawing and construction part with all basic structure and description been mentioned for the elevation of the steel structure, along with all dimension detail, download free cad file and use for miscellaneous cad presentation.
Uploaded by:
Eiz
Luna
