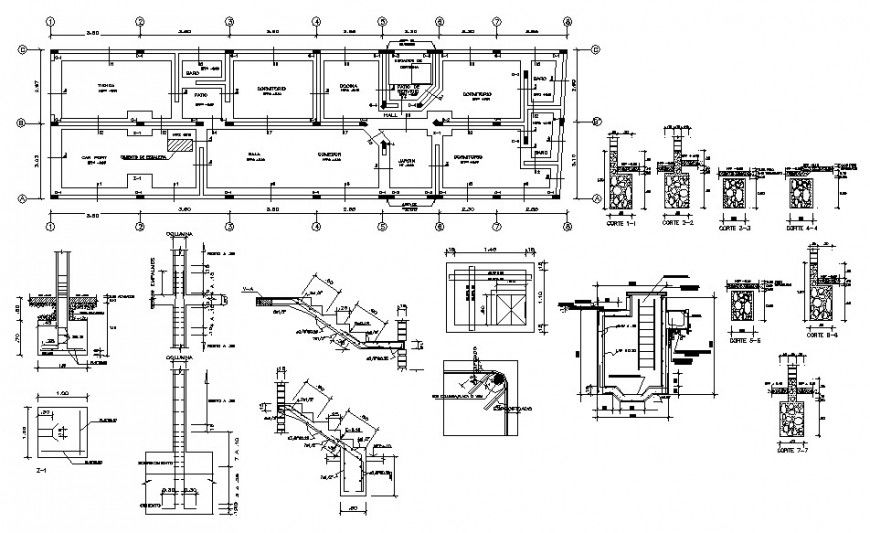2d cad drawing of floor part elevation
Description
2d cad darwing of floor part elevation shown in drawing with detailed construction level with all ladder elevation and other wall cladding detail with other connection mentioned in drawing with dimension.
Uploaded by:
Eiz
Luna

