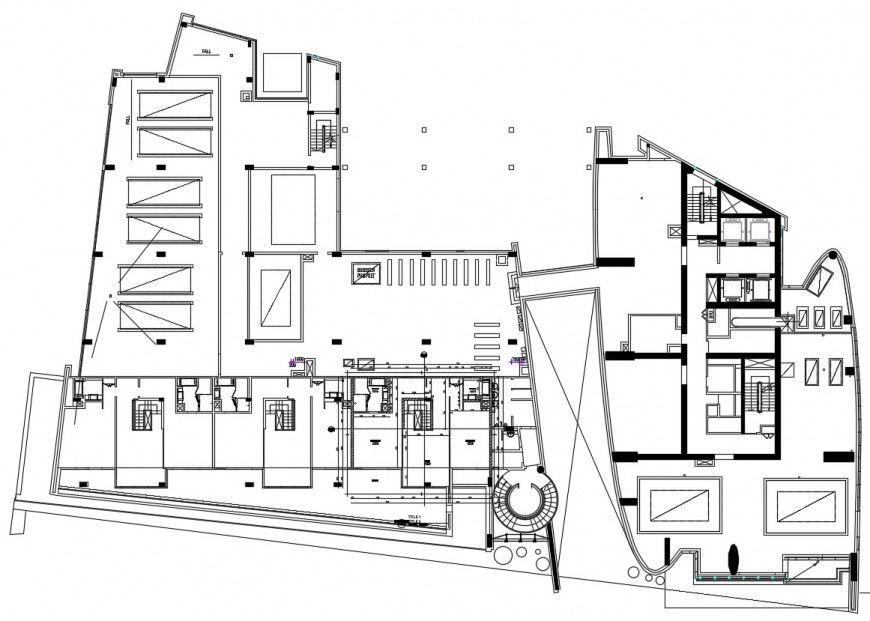apartment club house cad file
Description
2d cad drawing of the architecture Apartment layout plan has been designing in autocad software, a drawing showing layout plan includes staircase detail, entranceway, pool game club house, download free cad file and use for cad presentation.
Uploaded by:
Eiz
Luna
