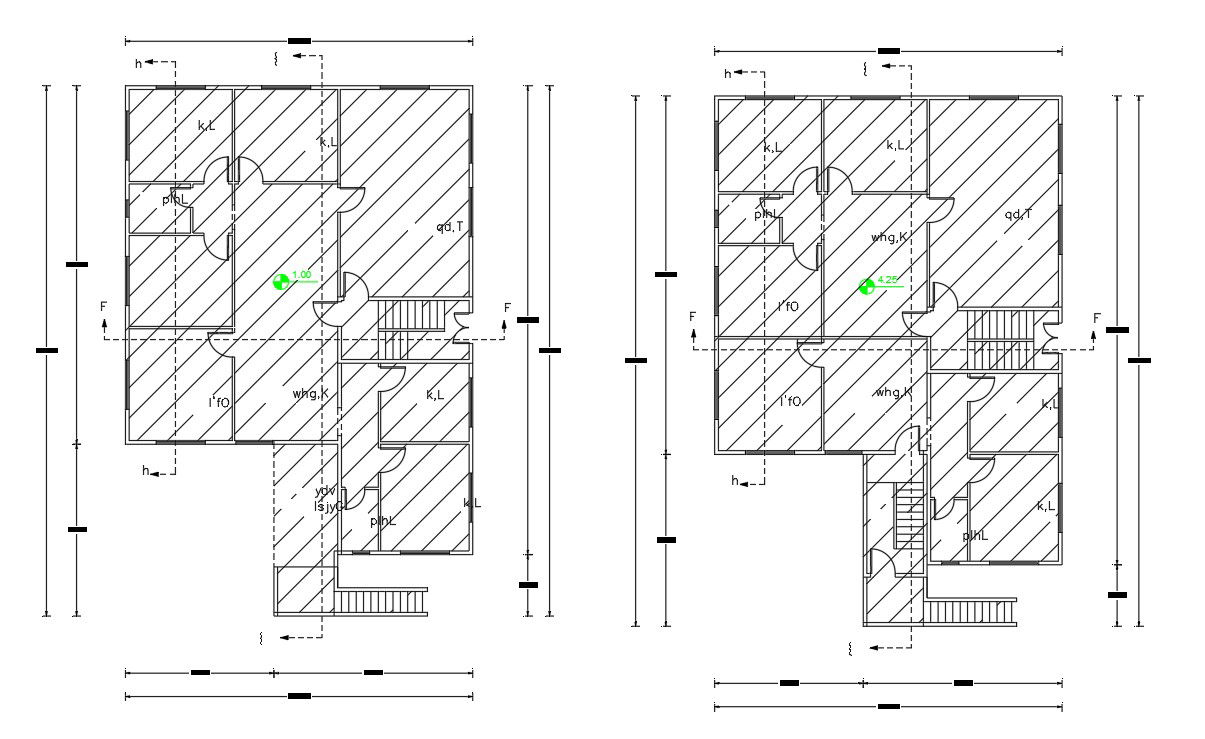Apartment Floor Plan With Dimension Working CAD Drawing
Description
the architecture residence apartment typical floor plan CAD drawing with dimension detail. download dwg file of floor plan with staircase CAD drawing and some hatching design.
Uploaded by:
