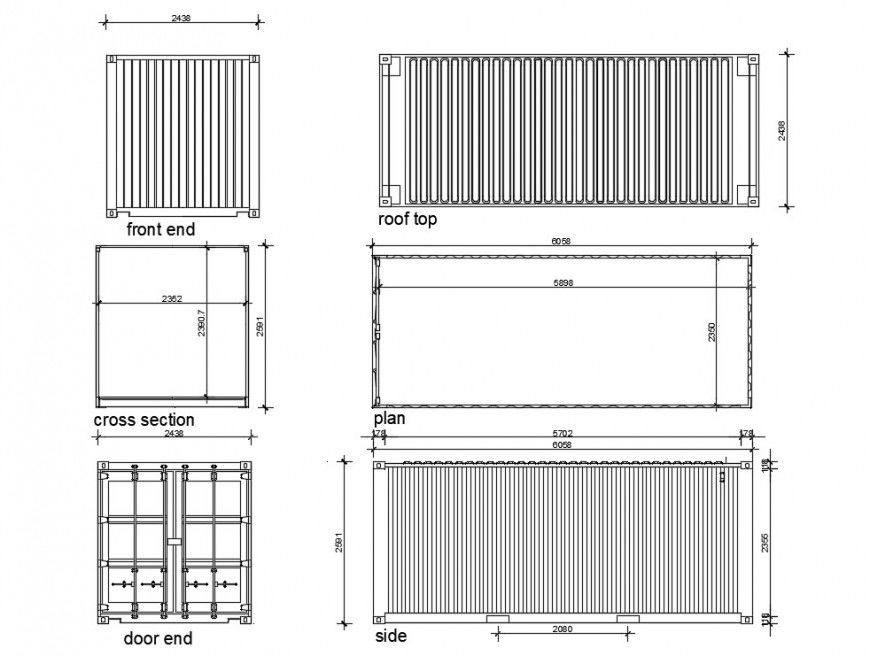Shipping container detailed architecture project dwg file
Description
Shipping container detailed architecture project that includes section and roof plan with cross section, door end and dimensions details and much more of container details.
Uploaded by:
Eiz
Luna

