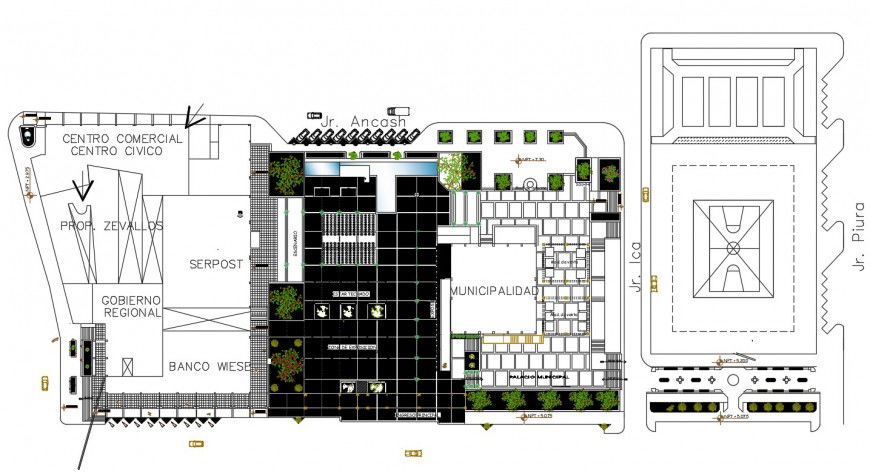Commercial central layout plan cad file
Description
2d cad drawing of commercial central layout plan includes commercial office, restaurant, sports ground, compound wall detail, landscaping design, parking design and much more detail in cad file, download free dwg file and use for cad presentation.
Uploaded by:
Eiz
Luna
