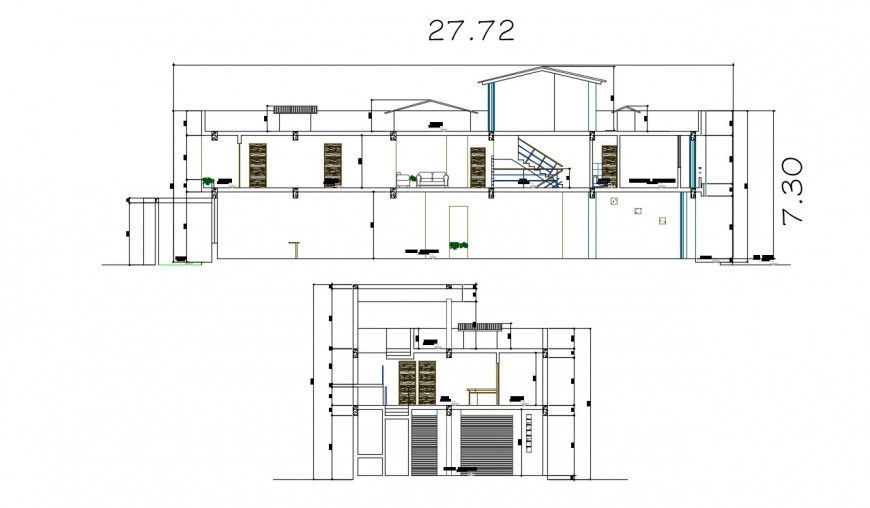2d cad drawing of hostel one-star autocad file
Description
2d cad drawing of hostel one-star autocad file detailed with the staircase area and other of detailing shown with all living room and other painting on the wall seen in front elevation and door design pattern shown with all description.
Uploaded by:
Eiz
Luna

