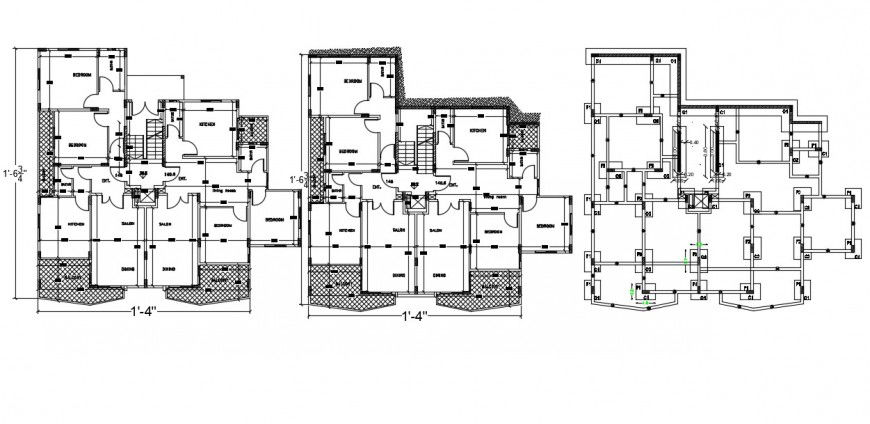Salon floor house plan autocad software
Description
Salon floor house plan autocad software detailed with living room and dining area and other detailed bedroom elevation and kitchen area elevation and other pipline connection shown with all basic description.
Uploaded by:
Eiz
Luna
