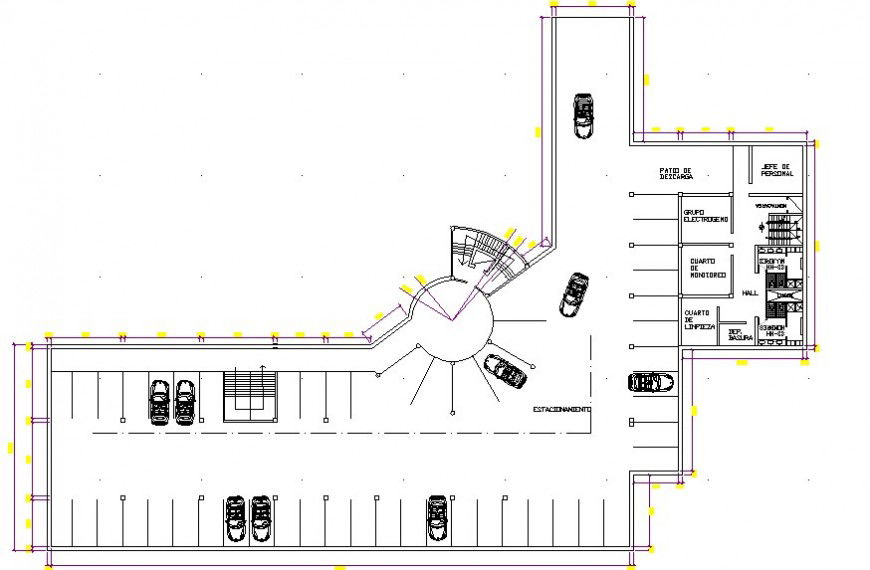2d CAD plan of parking space details dwg autocad file
Description
2d CAD plan of parking space details dwg autocad file that shows parking space details along with 90 degree parking system details and entrance gate detail also inluceed in draiwngs.
Uploaded by:
Eiz
Luna
