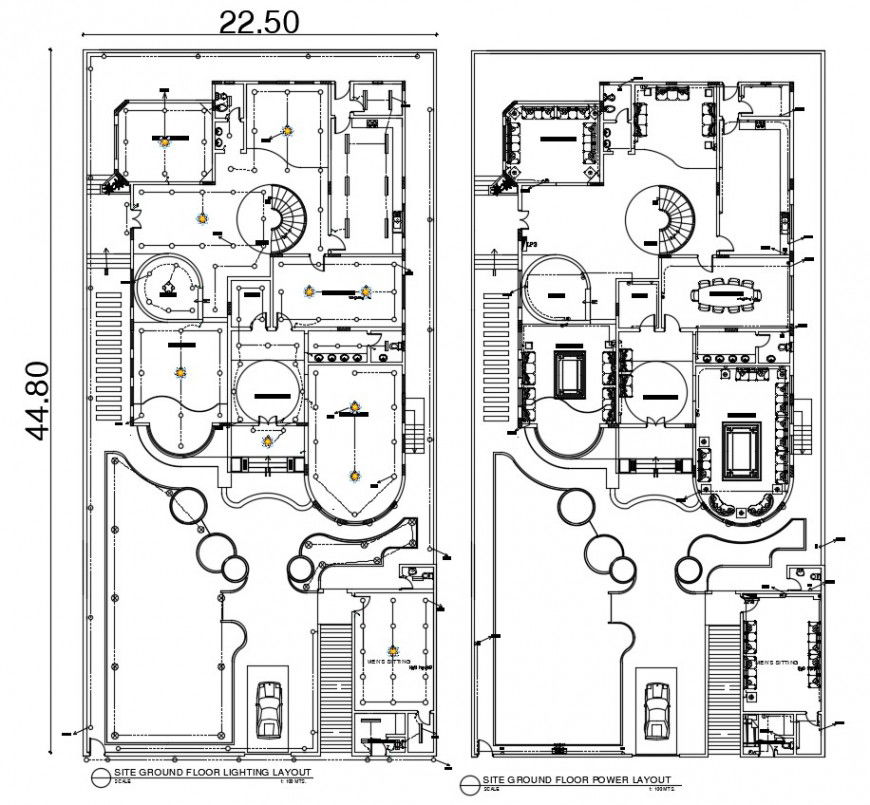Site ground floor lighting layout autocad file
Description
Site ground floor lighting laytout autocad file detailed with basic car parking area shown in drawing and other detailed design floor view and staircase and other connected detail and floor living room and other area wlevtaion
Uploaded by:
Eiz
Luna

