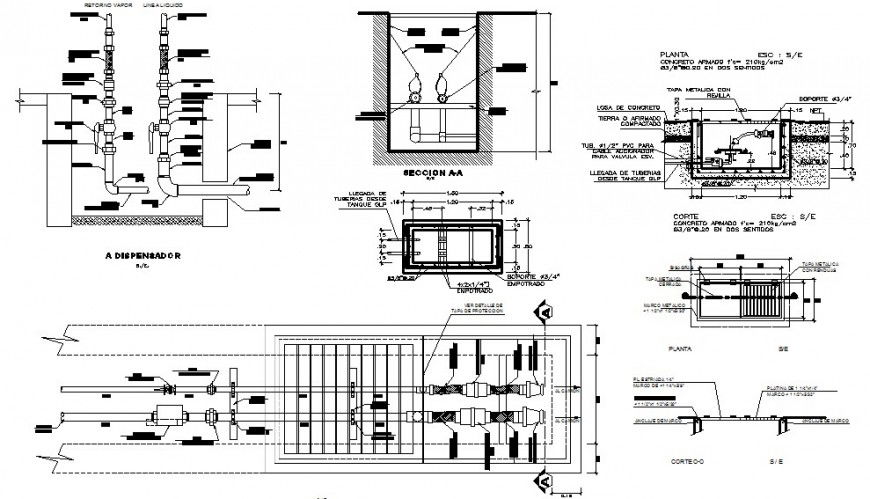cad detail of supply to the dispenser
Description
2d cad drawing of section plan description detail of plant view load take cover detail, detail of supply to the dispenser, download free cad file and use for cad presentation.
Uploaded by:
Eiz
Luna
