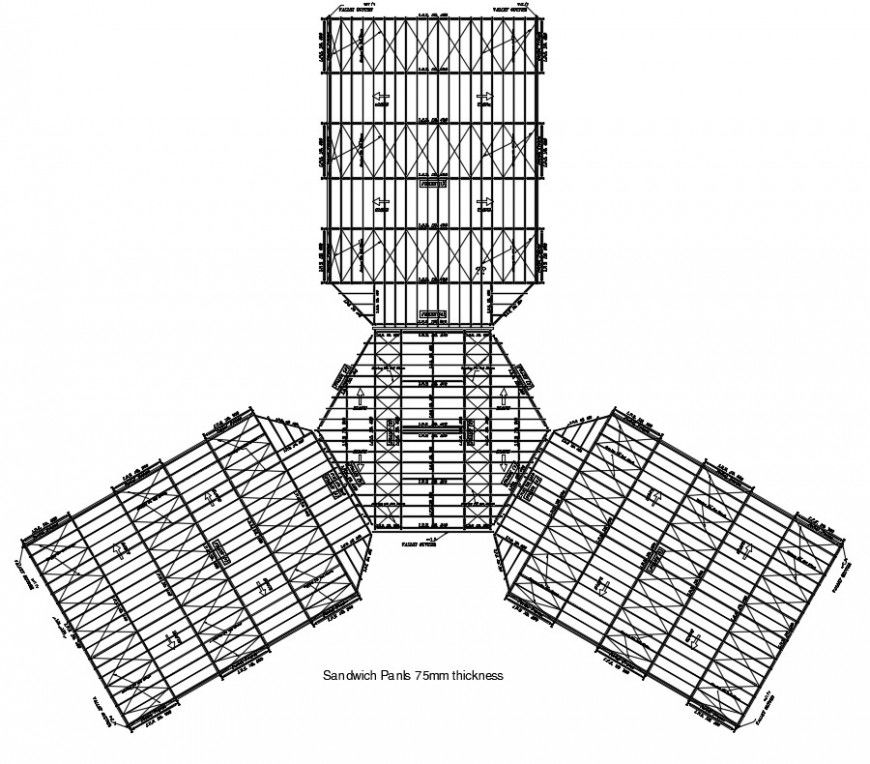Sandwich panel autocad software
Description
Sandwich panel autocad software detailed with all connected web drawing with sturture base and other mentioned dimensions in panel box elevation and other connected route structure.
File Type:
DWG
File Size:
13.2 MB
Category::
Construction
Sub Category::
Construction Detail Drawings
type:
Gold
Uploaded by:
Eiz
Luna
