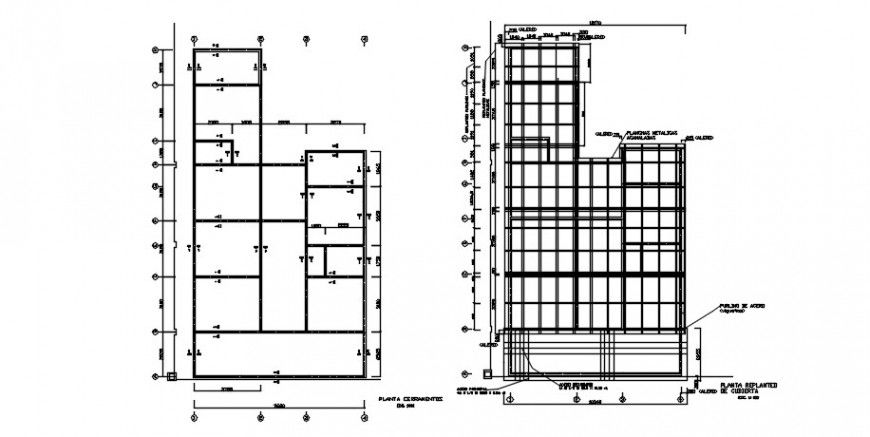Corrugated zinc roofing structure drawings 2d view dwg file
Description
Corrugated zinc roofing structure drawongs 2d view dwg file that shows roof plan details along with dimension detials and structural units welded bolted joints and connections dteials.
File Type:
DWG
File Size:
1.1 MB
Category::
Construction
Sub Category::
Construction Detail Drawings
type:
Gold
Uploaded by:
Eiz
Luna
