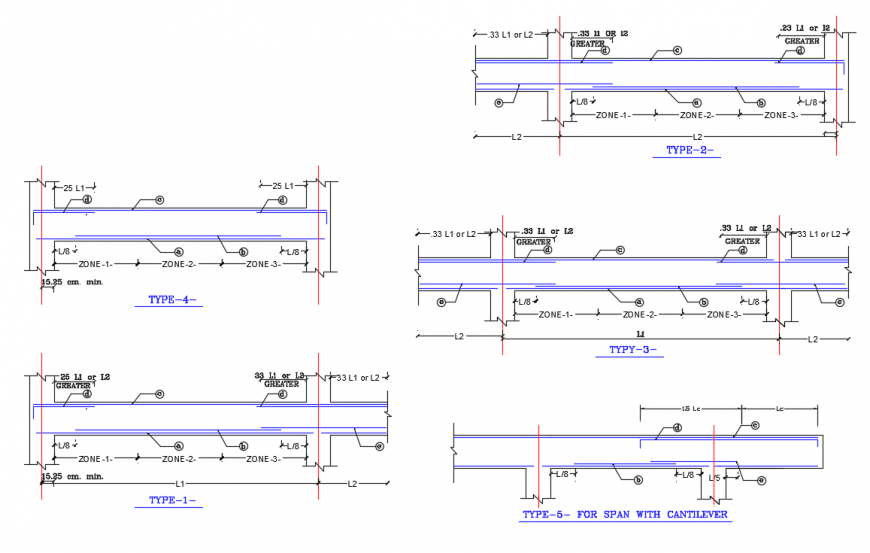2d cad drawing of span for cantilever autocad software
Description
2d cad drawing of span for cantilever autocad software tht includes five types of cantilever with mentioned zone as zone 1 ,2,3 and sign as greater.
File Type:
DWG
File Size:
553 KB
Category::
Construction
Sub Category::
Construction Detail Drawings
type:
Gold
Uploaded by:
Eiz
Luna

