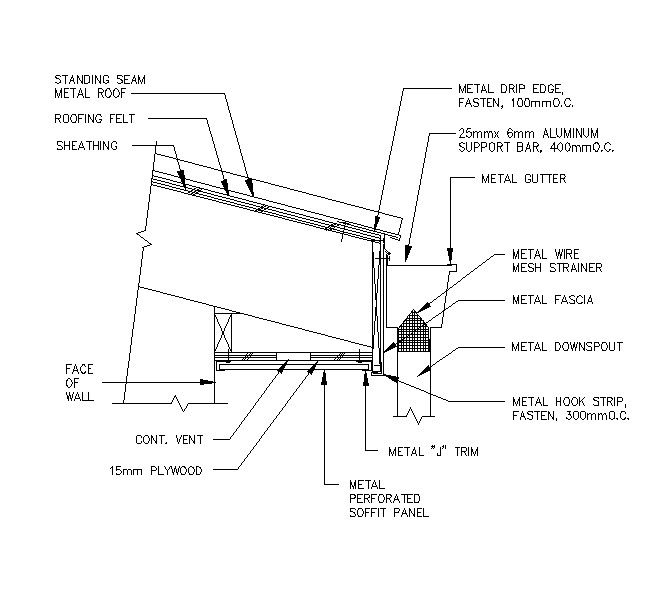Roof Metal Seam Structure CAD drawing
Description
Roof Metal Seam Structure CAD drawings are designed with precision to meet the standards construction CAD drawings include all relevant information such as standard seam metal roofing, sheathing, roof felt, metal drip edge, fasten 100mm 0.C. and metal cutter roof drainage. We ensure that all of our drawings are top-quality and detailed to make the installation process as smooth as possible to understand. download free CAD roof metal structure with water drainage detail drawing DWG file.
File Type:
DWG
File Size:
68 KB
Category::
Construction
Sub Category::
Construction Detail Drawings
type:
Free

Uploaded by:
john
kelly
