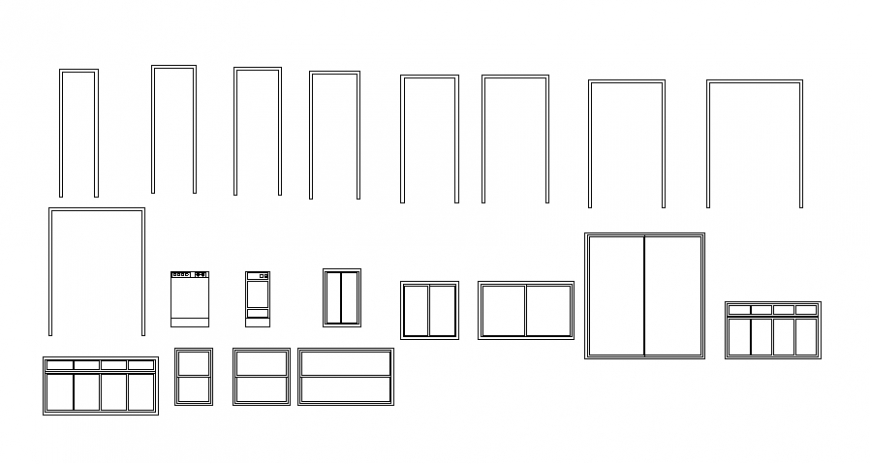2d view drawings of door window block details autocad file
Description
2d view drawings of door window block details autocad file that shows line drawings of door window design and shape size details also included in drawings.
File Type:
DWG
File Size:
16 KB
Category::
Dwg Cad Blocks
Sub Category::
Windows And Doors Dwg Blocks
type:
Gold
Uploaded by:
Eiz
Luna

