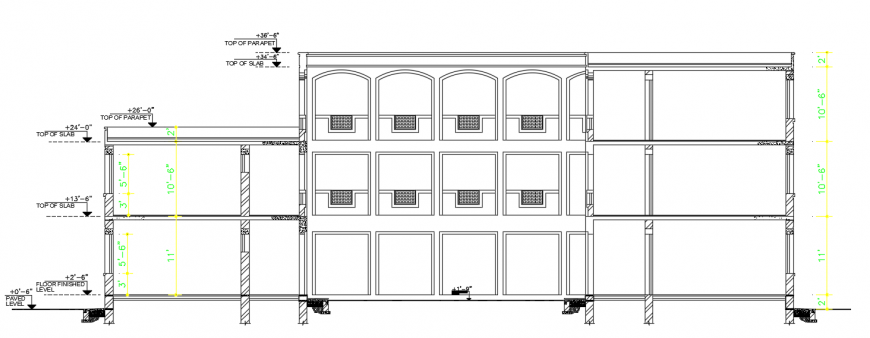2d cad drawing of school section autocad software
Description
2d cad drwaing of school section autocad software tht is detailed with outer section with RCC slab and mentioned material in the drawing represwentation. veranda area with corridar seen in the drawing plan. floor level base with proper well compacted sand filling and the courtyard level seen in the front section.
Uploaded by:
Eiz
Luna

