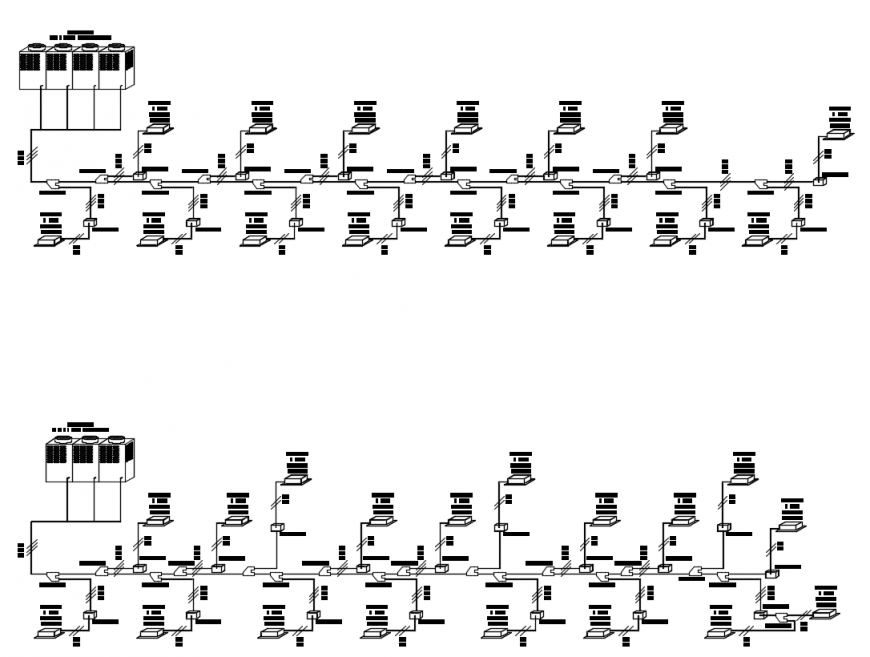2d cad drawing of air conditioning autocad software tht shows the in stallation of air condtioning with necessary appliances been conducted to all the area directly to one phase for all worjking area.
Description
2d cad drawing of air conditioning autocad software tht shows the in stallation of air condtioning with necessary appliances been conducted to all the area directly to one phase for all worjking area.
Uploaded by:
Eiz
Luna

