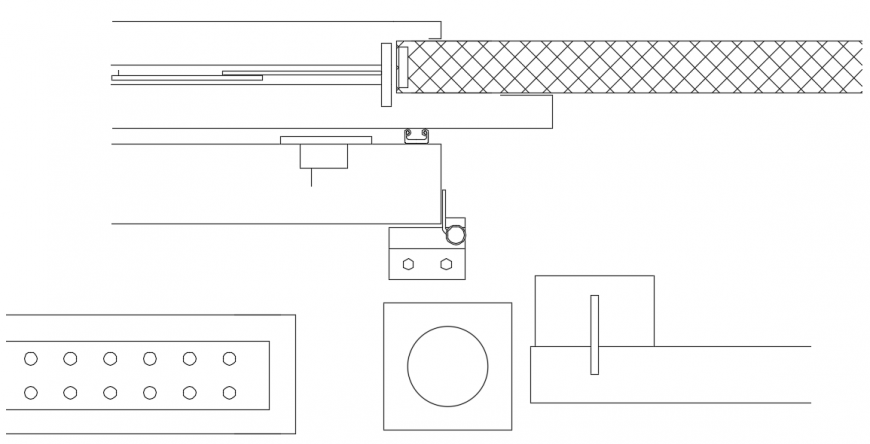2d cad drawing of camera door autocad software
Description
2d cad drawing of camera door autocad software tht shows the drawing of camera symbol with mentioned other parts with other devices of camera door been given in the drawing.
File Type:
DWG
File Size:
30 KB
Category::
Electrical
Sub Category::
Electrical Automation Systems
type:
Gold
Uploaded by:
Eiz
Luna

