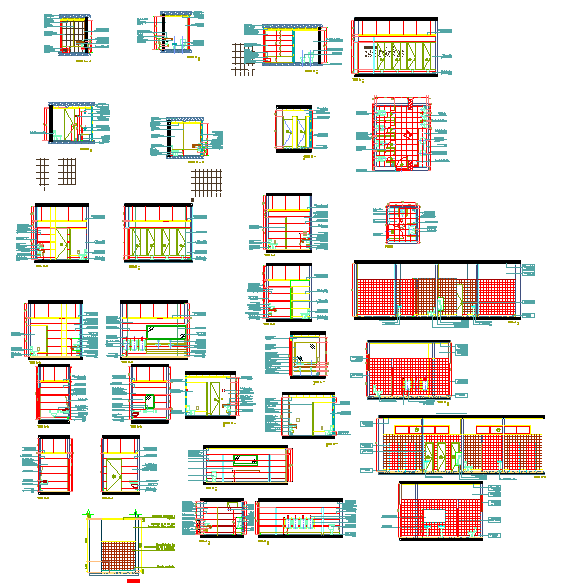Door Detail file
Description
Door Detail file Design File, Door Detail file Download file, Door Detail file Detail.
File Type:
DWG
File Size:
913 KB
Category::
Dwg Cad Blocks
Sub Category::
Windows And Doors Dwg Blocks
type:
Gold

Uploaded by:
Harriet
Burrows
