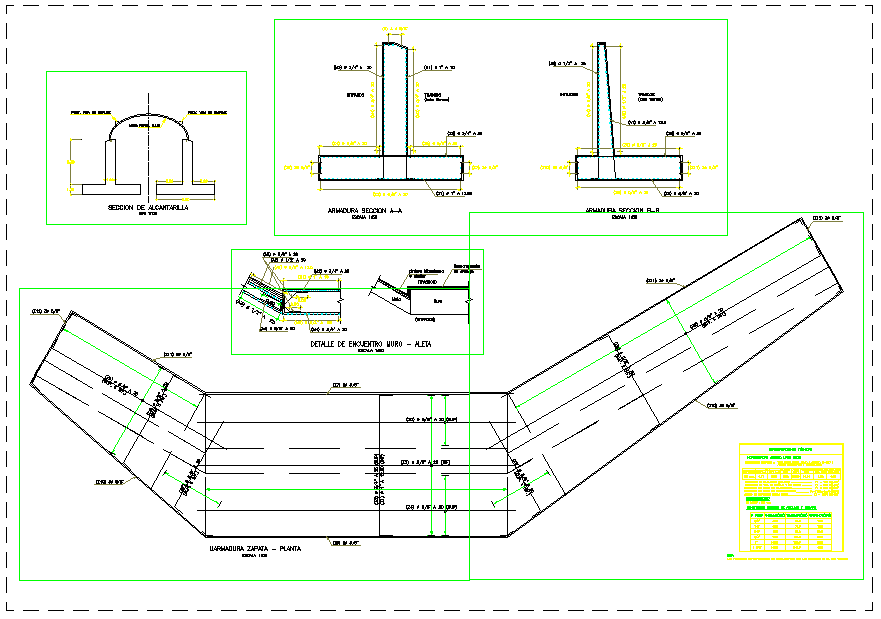Steel Pipe Plat Design
Description
Steel Pipe Plat DWG File Autocad fileDownload. Steel Pipe Plat Design Detail, Steel Pipe Plat Design Download file,Steel Pipe Plat Design DWG.
File Type:
DWG
File Size:
1.6 MB
Category::
Structure
Sub Category::
Section Plan CAD Blocks & DWG Drawing Models
type:
Gold

Uploaded by:
Jafania
Waxy
