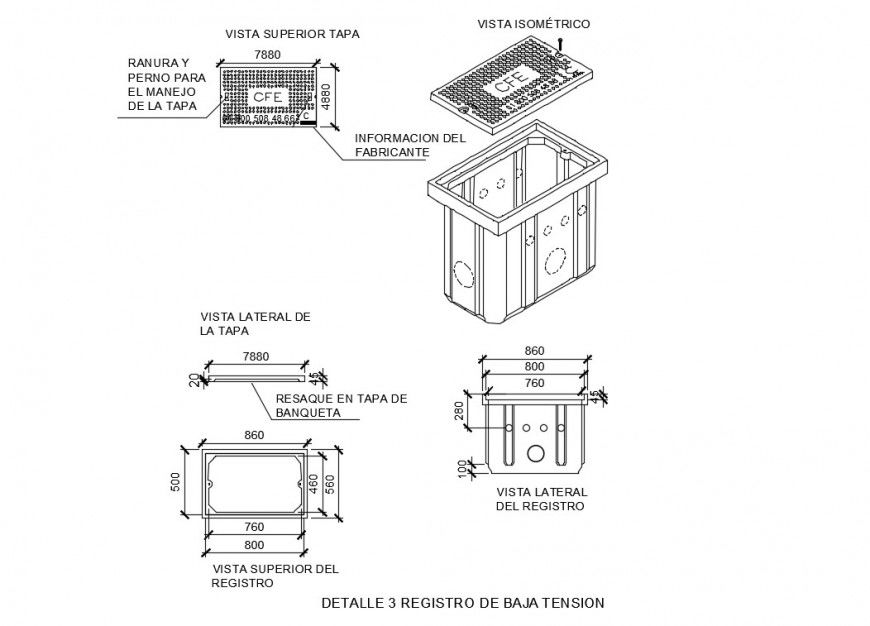CAD drawings details of electrical box dwg autocad file
Description
CAD drawings details of electrical box dwg autocad file that shows dimension details with different sides of elevation of electrical units box like frot elevation side elevation.
Uploaded by:
Eiz
Luna
