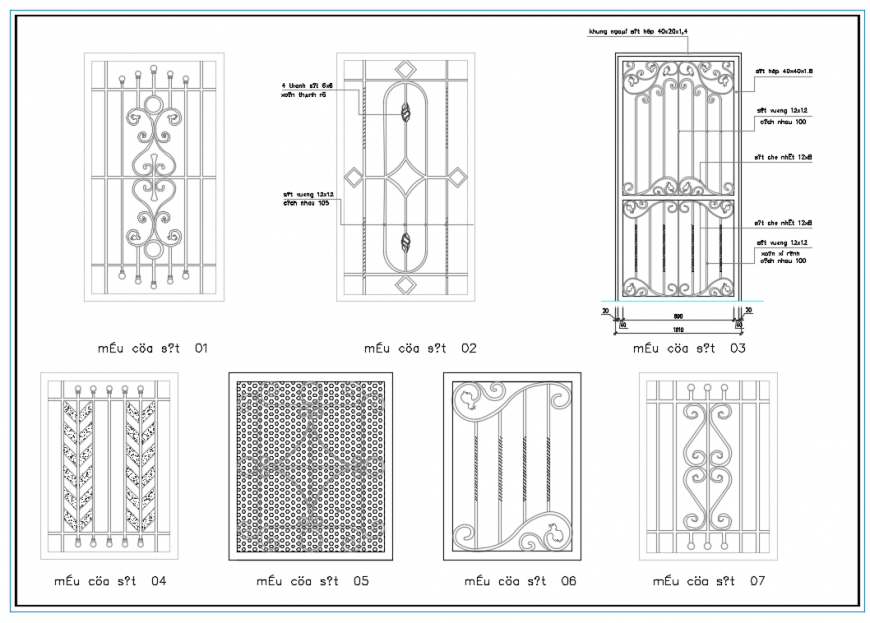Entrance main Gate Elevation Design
Description
Entrance main Gate Elevation Design, Entrance main Gate Elevation Design Drawing file. The model is 01, Service 12x12 for each other 105, frame of the frame 40x20x1.4, 4 6x6 divisions of the city etc.
File Type:
DWG
File Size:
283 KB
Category::
Dwg Cad Blocks
Sub Category::
Windows And Doors Dwg Blocks
type:
Gold
Uploaded by:
Eiz
Luna
