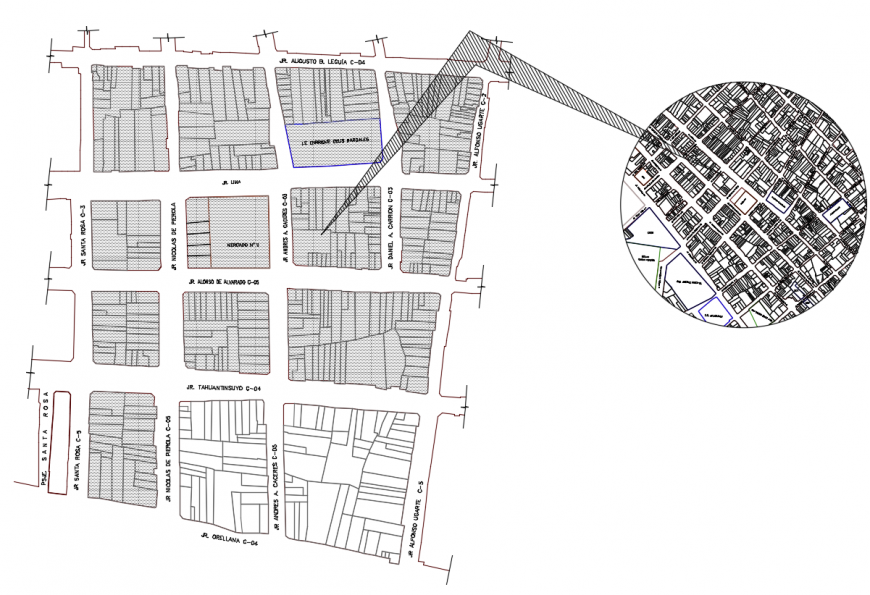2 d cad drawing of mall shopping centre auto cad software
Description
2 d cad drawing of mall shopping centre autocad software tht includes the detailing of various plots in which particular plot been directed from the circled plots.
Uploaded by:
Eiz
Luna
