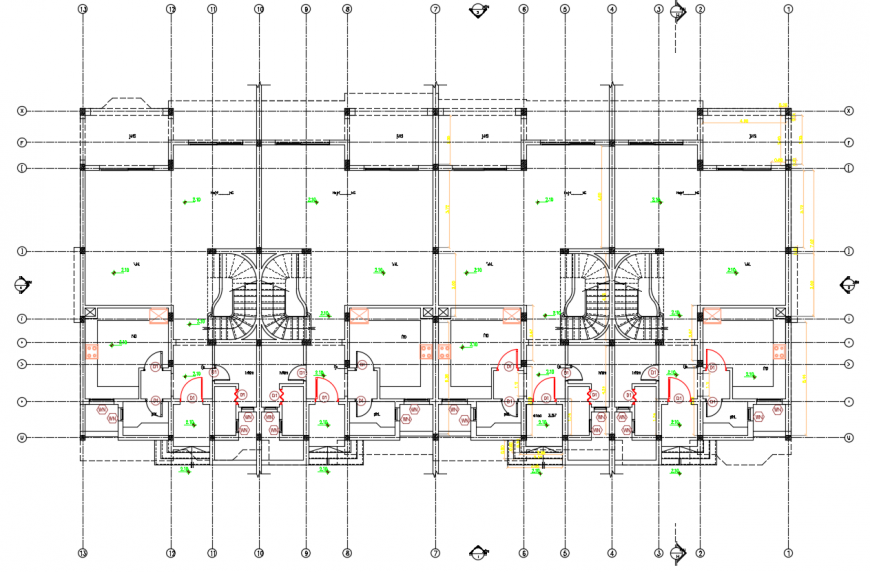2d cad drawing of town house autocad software
Description
2d cad drawing of town house autocad software tht detailed with doors and windows and staircase area and kitchen utility with marked points and dimensions been mentioned for the drawing of the town house.
Uploaded by:
Eiz
Luna
