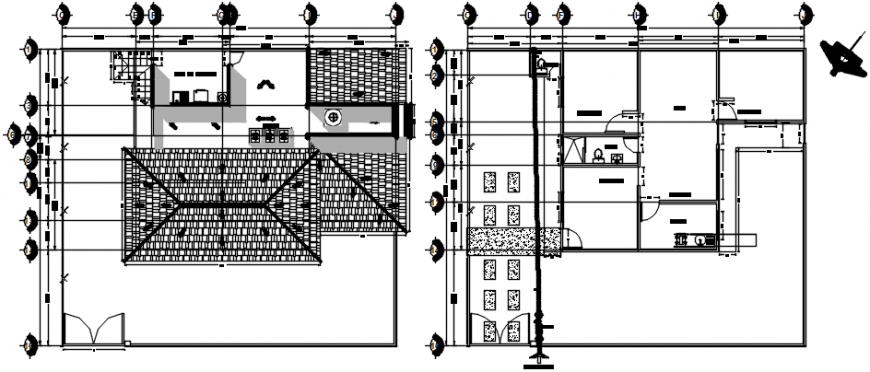Top roof construction project with top view terracota filling
Description
Top roof construction project file detail. here there is top view 2d detail showing depth construction detail file with all texts and details and terracota roofing detail
Uploaded by:
Eiz
Luna
