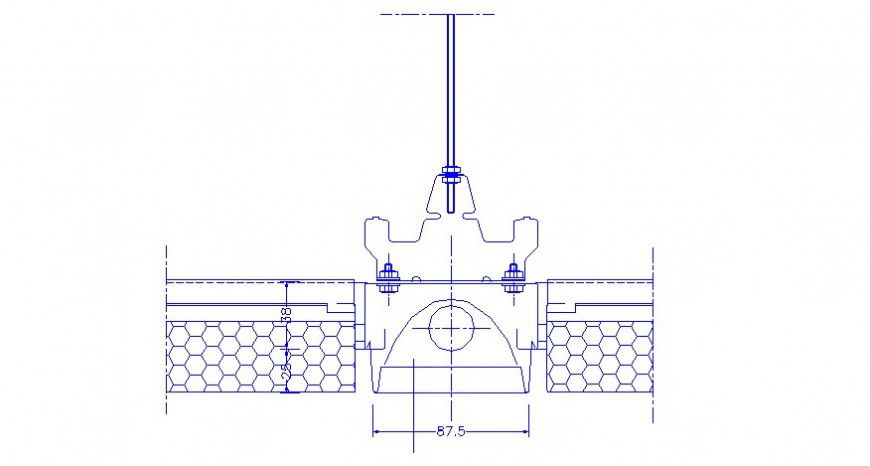Structure of lighting body in AutoCAD file
Description
Structure of lighting body in AutoCAD file its include elevation with light and light pole with its connection by bolting system and mounting position of lighting structure.
Uploaded by:
Eiz
Luna
