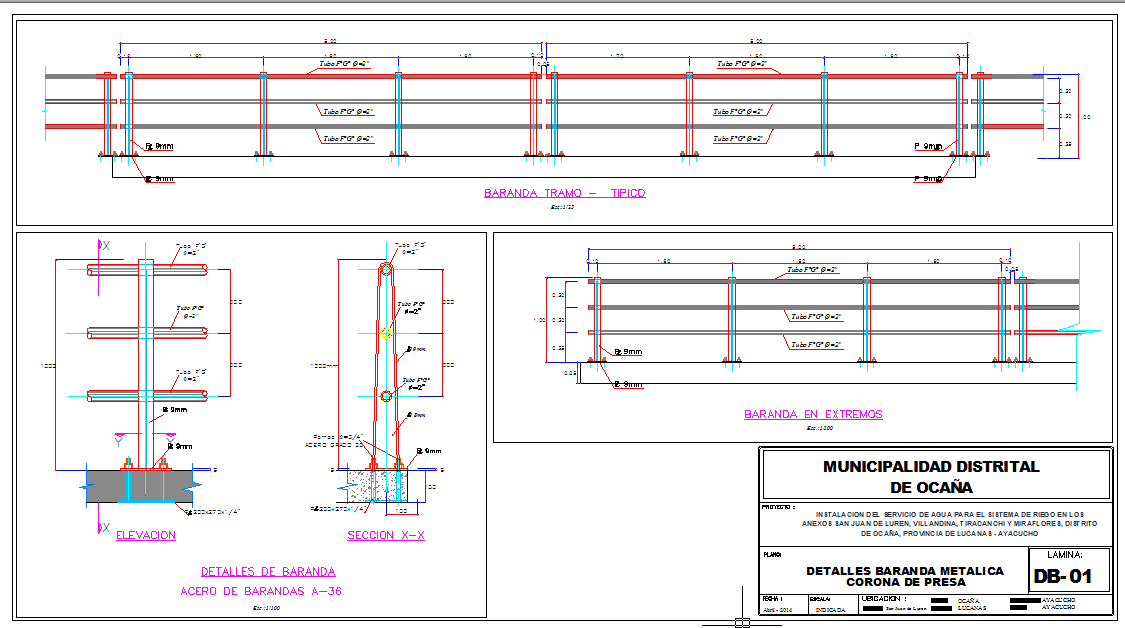Metal Railing Detail
Description
Handrail, a structure designed to provide support, such as on a staircase. Metal Railing Detail Design, Metal Railing Detail Download file.
File Type:
DWG
File Size:
995 KB
Category::
Structure
Sub Category::
Section Plan CAD Blocks & DWG Drawing Models
type:
Gold

Uploaded by:
Harriet
Burrows
