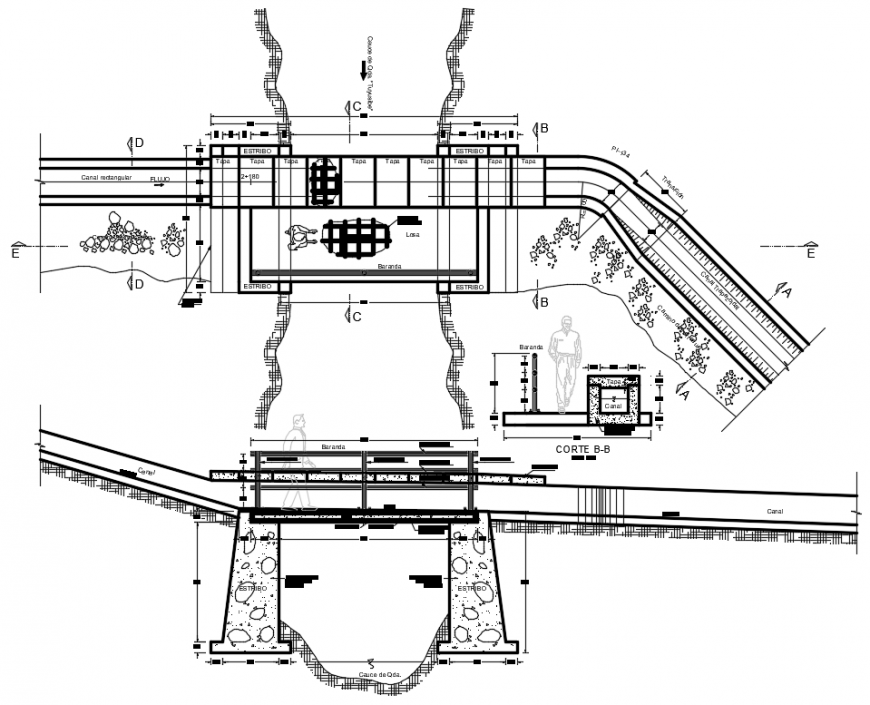2 d cad drawing of concrete passing auto cad software
Description
2d cad drawing of concrete passing autocad software detailed with long wide bridge that shows the direct connection to other canal and base filled with and cad block of people.
Uploaded by:
Eiz
Luna

