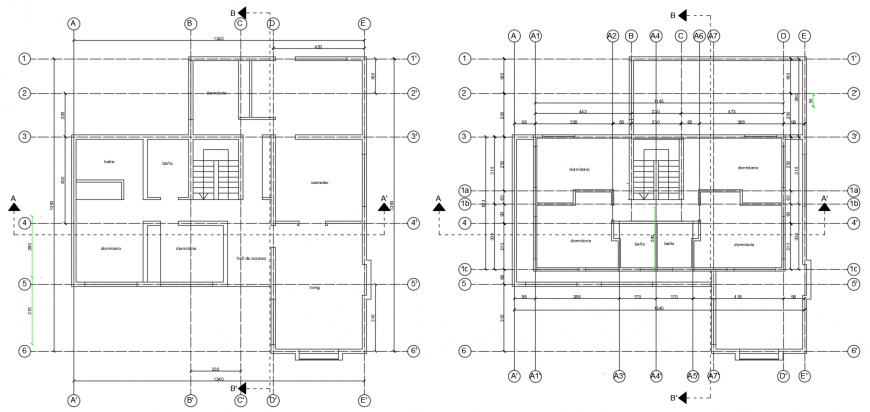2 d cad drawing of detached house auto cad software
Description
2d cad drawing of detached house autocad software detailed with a rough plan drawing with aligned staircase area and windows been shown and door opening with sections A and B.
Uploaded by:
Eiz
Luna

