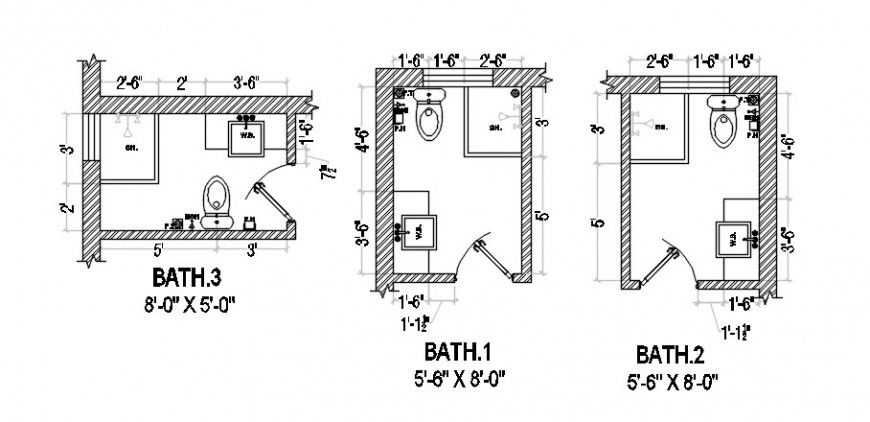2 d cad drawing of bath area auto cad software
Description
2d cad drawing of bath area autocad software detailed with showee area and closet and wash basin with open door with given dimensions with three drawing elevation with different outlet facing diferent side closet and wash basin.
File Type:
DWG
File Size:
85 KB
Category::
Interior Design
Sub Category::
Bathroom Interior Design
type:
Gold
Uploaded by:
Eiz
Luna

