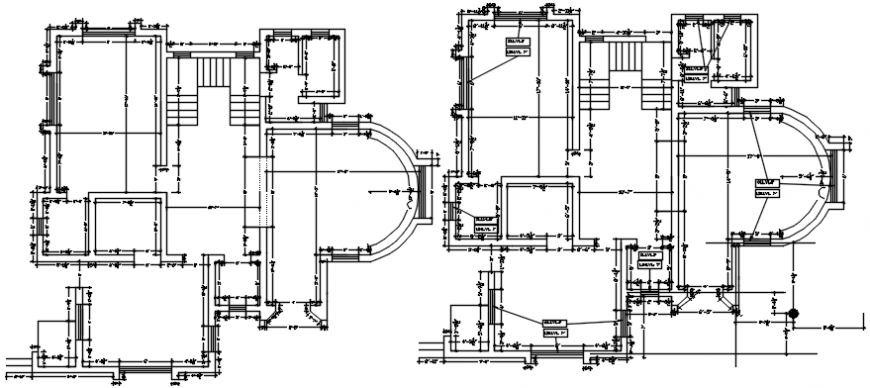Final layout plan of residence house drawing cad file
Description
find here the architecture final layout plan of residence drawing along with all dimension detail, structure detail and construction detail of the residential project.
Uploaded by:
Eiz
Luna

