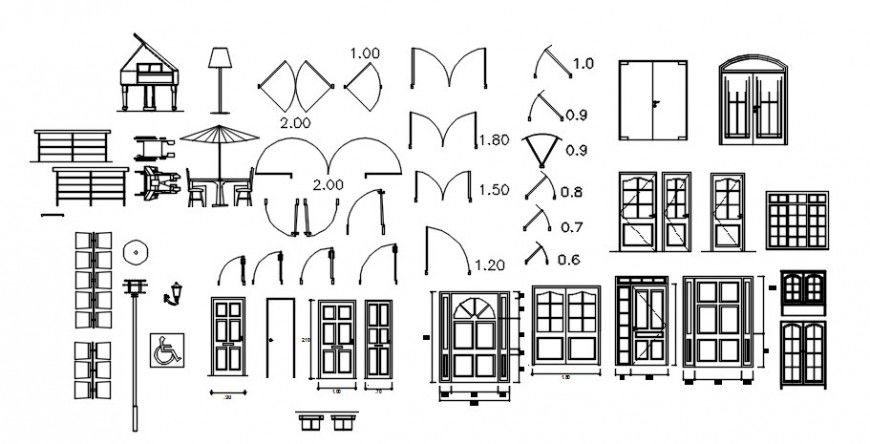Curved Doors AutoCAD Drawing Details DWG File with Block Units
Description
This AutoCAD DWG file delivers detailed CAD drawings of curved doors, including block units and various design variations. The file contains line drawings that illustrate the shapes, arcs, and dimensions of differently curved door styles, making it a valuable tool for architects, interior designers, and CAD professionals seeking to incorporate non-standard door geometries into their designs. It simplifies planning and presentation by providing ready-to-use curved door blocks that can be directly placed in architectural layouts with precision.
Uploaded by:
Eiz
Luna
