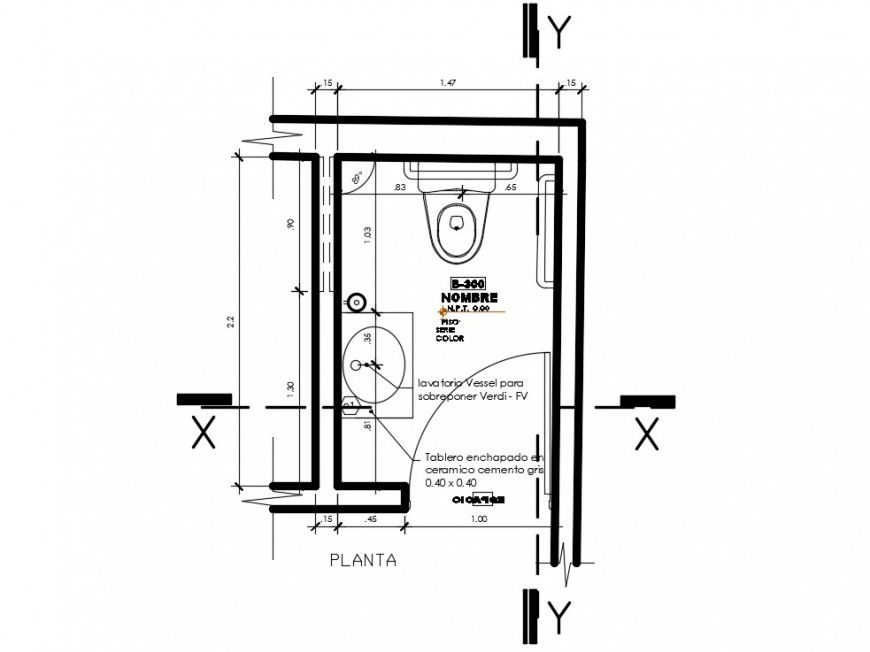Cad drawing of bathroom plan with detail dimension in dwg file
Description
Cad drawing of bathroom plan with detail dimension in dwg file which provide detail dimension of saniatry blocks dteials of water closet and washbasin.
File Type:
DWG
File Size:
903 KB
Category::
Interior Design
Sub Category::
Bathroom Interior Design
type:
Gold
Uploaded by:
Eiz
Luna
