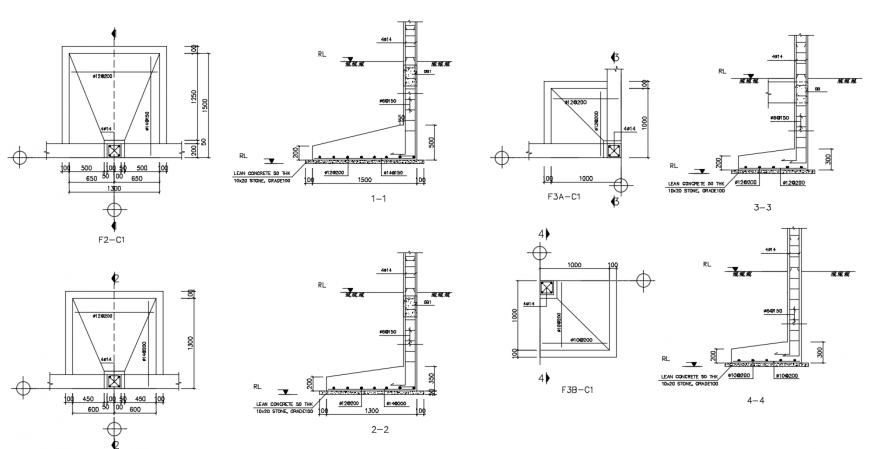2 d cad drawing of panel installation auto cad software
Description
2d cad drawing of panel installation autocad software detailed with drawing and and other related panel and other drawing been and ladder movement been described with dimension
File Type:
DWG
File Size:
491 KB
Category::
Construction
Sub Category::
Construction Detail Drawings
type:
Gold
Uploaded by:
Eiz
Luna

