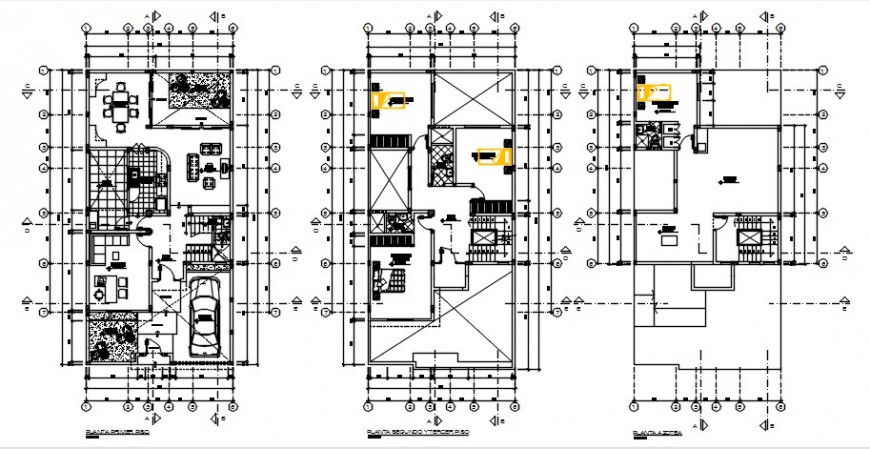2d cad drawing of three-floor plan bungalow AutoCAD software
Description
2d cad drawing of three floor plan bunglow autocad software detailes with car parking area with living area and dining area and kitchen area and other floor with three bedroom and third floor with one bedroom with toilet attachedand terrace area.
Uploaded by:
Eiz
Luna
