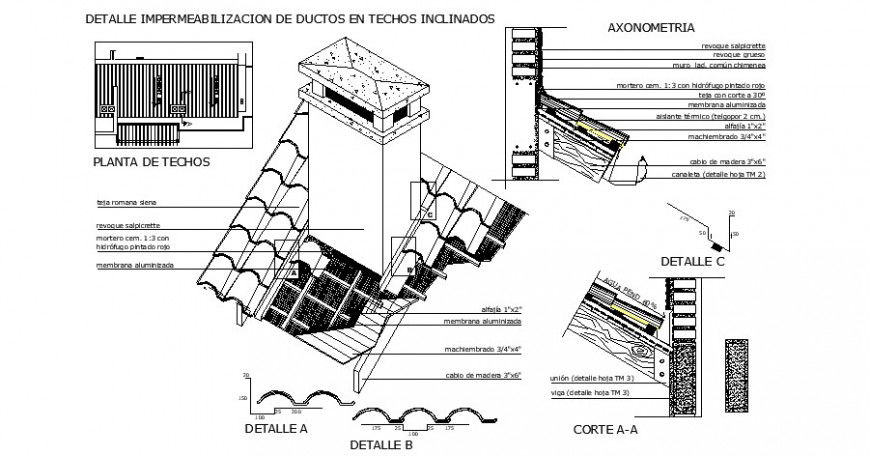Waterproof ceiling design cad drawing
Description
find here the detail of waterproof of ducts in tilted ceiling design view with section and elevation design, download in free autocad software file and get more detail about Waterproof ceiling construction detail.
File Type:
DWG
File Size:
54 KB
Category::
Construction
Sub Category::
Construction Detail Drawings
type:
Gold
Uploaded by:
Eiz
Luna
