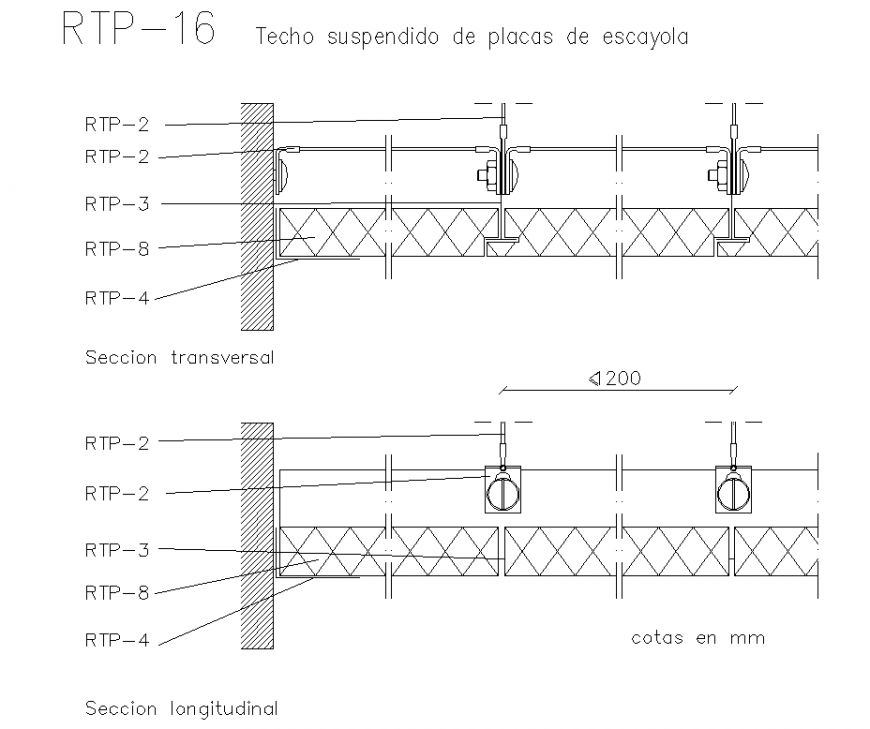A Suspended ceiling of plaster plates section detail dwg file
Description
A Suspended ceiling of plaster plates section detail dwg file, longitudinal section detail, transversal section detail, hidden line detail, dimension detail, steel framing detail, main hole detail, bolt nut detail, steel pipe line detail, etc.
File Type:
DWG
File Size:
122 KB
Category::
Construction
Sub Category::
Construction Detail Drawings
type:
Gold

Uploaded by:
Eiz
Luna

