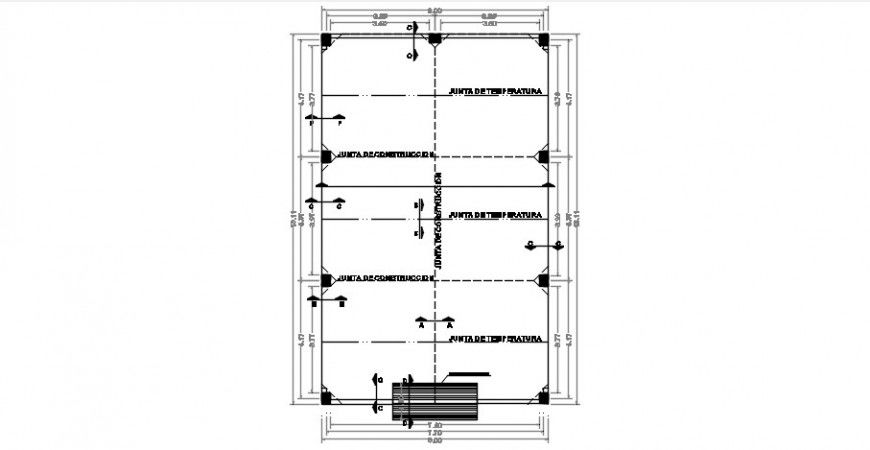2d CAD drawings of warehouse roof covering details autocad file
Description
2d CAD drawings of warehouse roof covering details autocad file that shows section line detuals along with dimenion details and hidden line details.
File Type:
DWG
File Size:
160 KB
Category::
Construction
Sub Category::
Construction Detail Drawings
type:
Gold
Uploaded by:
Eiz
Luna
