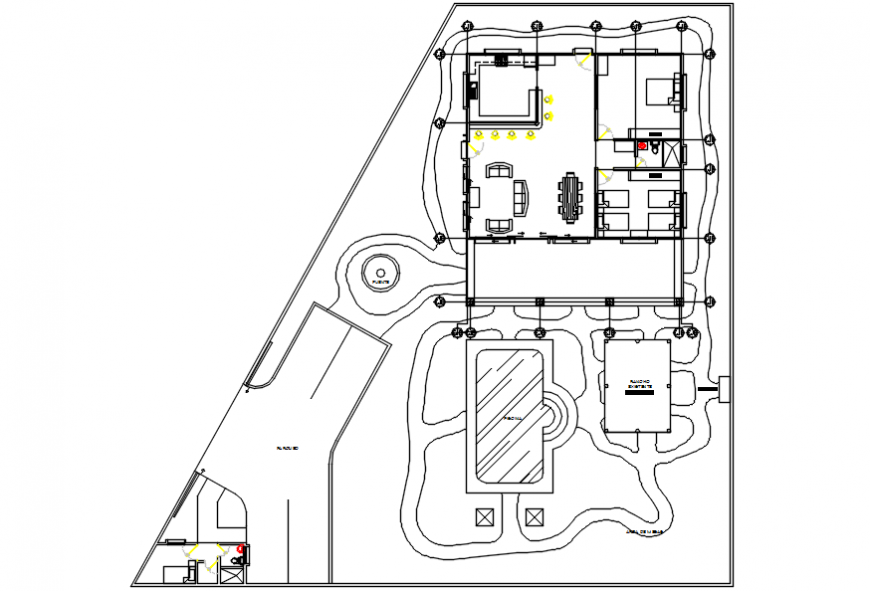2 d cad drawing of dot plan auto cad software
Description
2d cad drawing of dot plan autocad software detailed with floor layout with specific features four bed in one bedroom and one bedroom with double bed room and route plan drawing
Uploaded by:
Eiz
Luna
