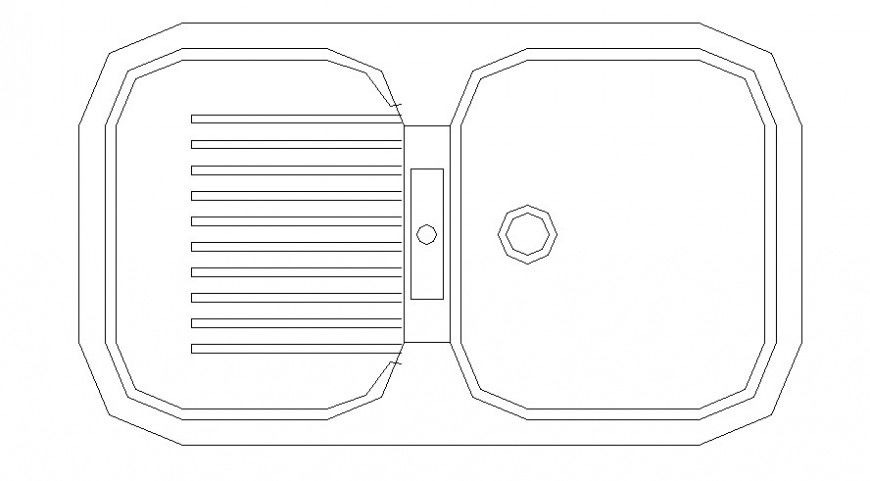Cad drawings details of top view elevation of half cut round wash basin
Description
CAd drawings details of top view elevation of half cut round wash basin units blocks dwg file that includes line drawings of wash basin blocks
File Type:
DWG
File Size:
—
Category::
Dwg Cad Blocks
Sub Category::
Sanitary CAD Blocks And Model
type:
Gold
Uploaded by:
Eiz
Luna

