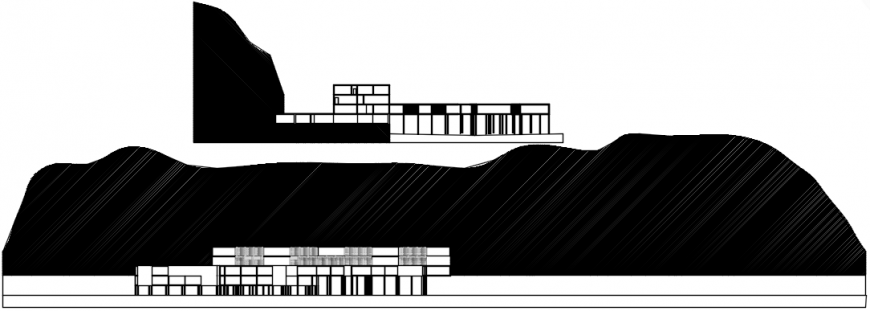2 d cad drawing of commercial elevation whole plan Auto Cad software
Description
2d cad drawing of commercial elevation whole plan autocad softgware detailed with windows panel and staircase area and grilled window sheet wrap seen in drawing.
Uploaded by:
Eiz
Luna

