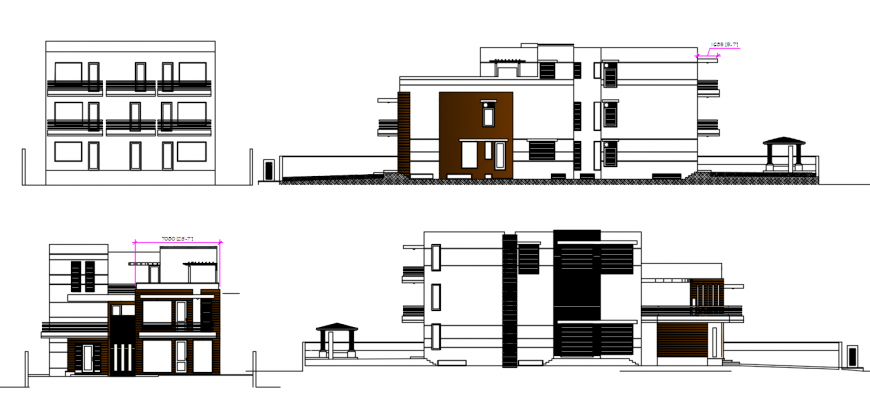3 story residence elevation design cad file
Description
find here all side elevation design of 3 story residence house project detail cad file download dwg file in free feature and learn about elevation design in autocad software file.
Uploaded by:
Eiz
Luna
