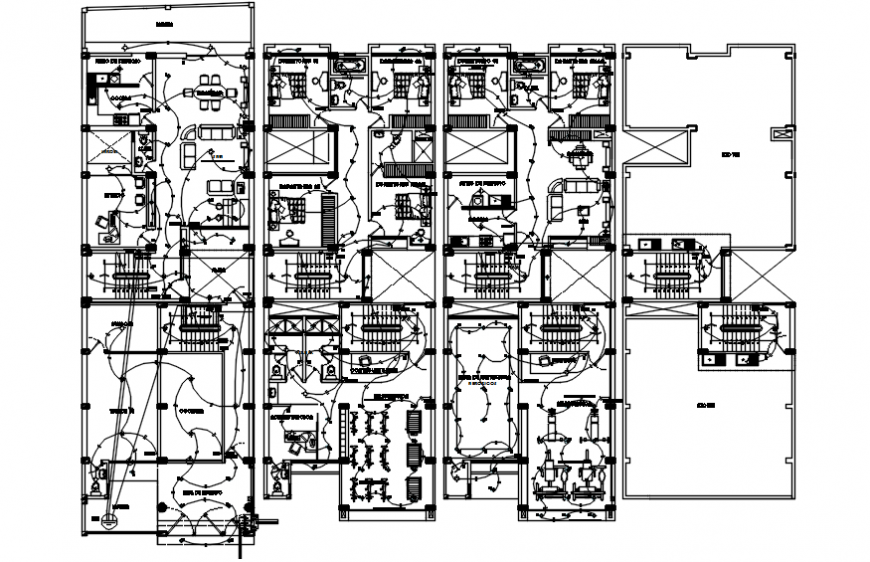electrical layout plan of multifamily housing cad file
Description
2d layout plan of all floor electrical layout plan drawing showing that ceiling fan point, ceiling bulb point, switch point in autocad format download in free feature.
Uploaded by:
Eiz
Luna
