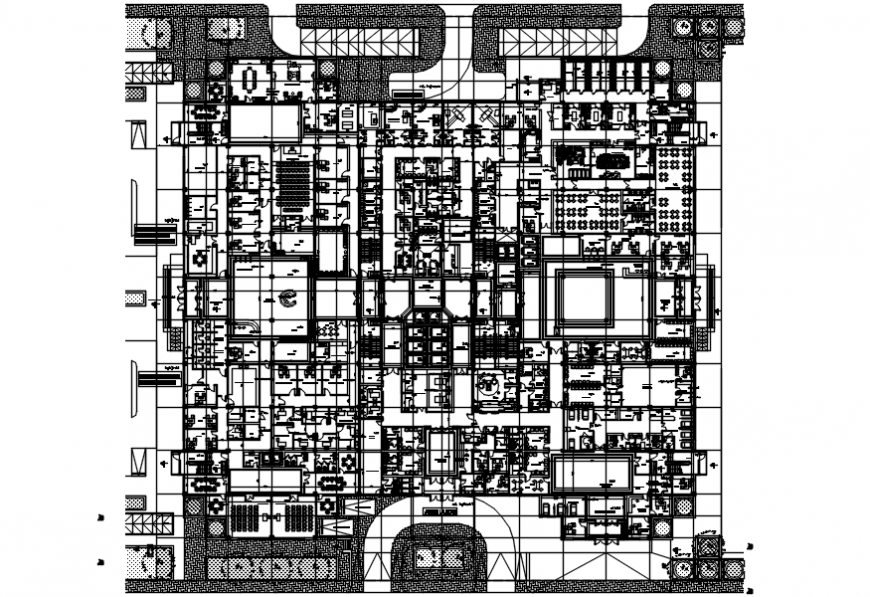Hospital top view layout with landscape detail
Description
Hospital top view layout plan details , here there is top view layout plan of a hospital with various departments and text detailing and hospital rooms and furniture detail in auto cad format
Uploaded by:
Eiz
Luna
