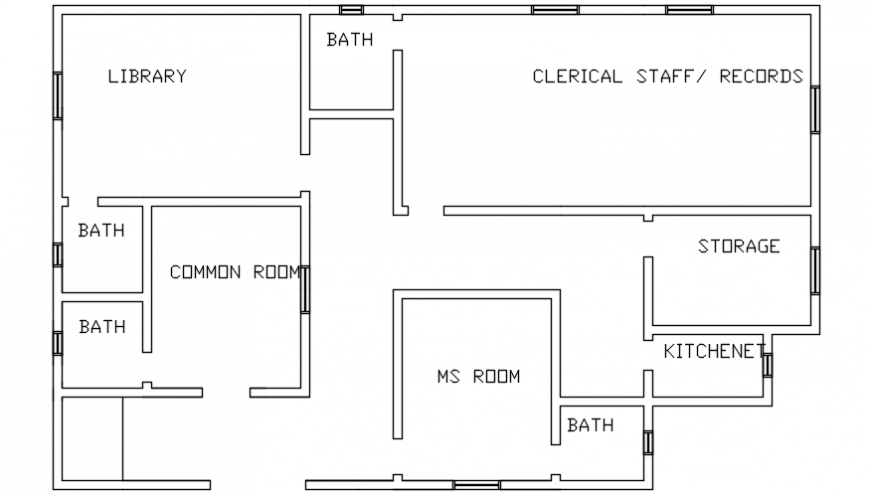Autocad drawing of administration office of a hospital
Description
Autocad drawing of administration office of a hospital floor plan showing all the required details including space description with room dimensions, door-window openings, etc.
Uploaded by:
Eiz
Luna

